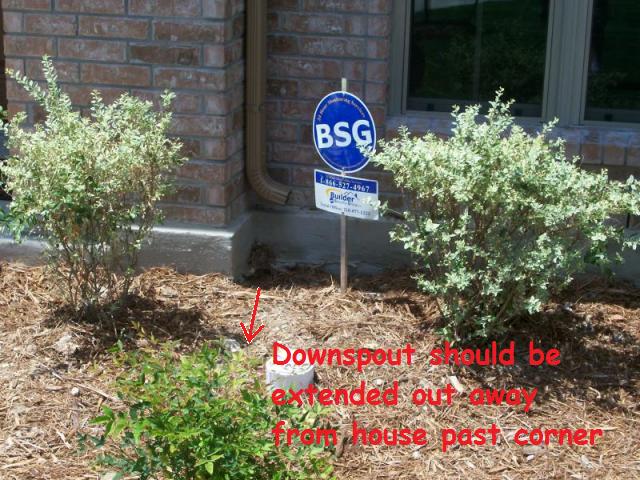Gutter Foundation Drainage Issues

The downspout of the gutter in the above photo should be directed out away from the home, not down along the slab and also should be extended out past the corner. A splash block should also be installed. You can see the wash out in the corner where the downspout drains preventing positive drainage away from the foundation as needed. There should always be a minimum 6'' slope in grade for the first 10' away from the foundation.
Side view of the photo from above. As seen, the slab was poured out past the intended building line, creating a ledge. The downspout as seen is not properly directed away from home, which with heavy rains will splash water up on the non flush extension (ledge) of the slab which could penetrate back thru the weepholes. 
On the same home of this Warranty Inspection in the San Antonio area of Schertz, this downspout is also not properly directed away from the home. The downspout also appears, that with a heavy flow, that it may discharge onto the stoop in front of this side door. The concrete stoop is not dropped. All patios, porches, garages, stoops, decks, etc. should be dropped (lower than slab) to prevent water intrusion issues into the living area of the home.





















Post new comment