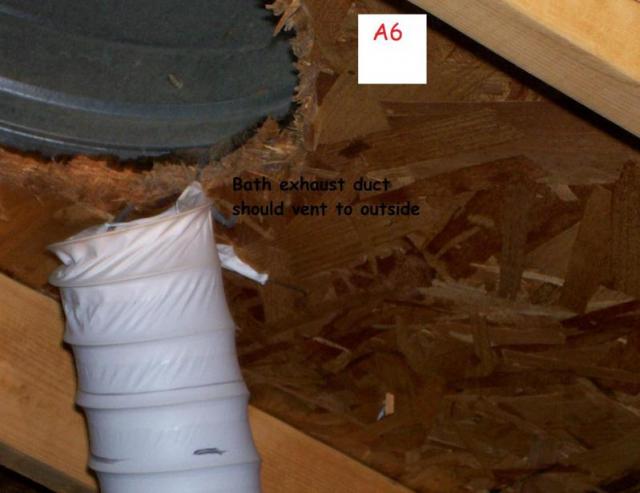Bath vent duct

Bathroom exhaust vent flex duct is not run
completely to outside as required.

Pic # 2 shows a Bath exhaust vent properly vented to the outside thru the roof.

Pic # 3 shows a bath exhaust is properly vented to the outside thru the floor joist system out an exterior wall from a first floor Bath on a 2 story home.
For more bath exhaust vent system info go to:
http://www.jwkhomeinspections.com/bath-exhaust-vent.html
JWK Inspections- photos by San Antonio Home Inspector Joe Keresztury




















