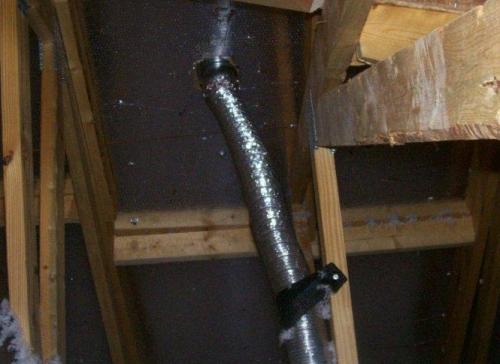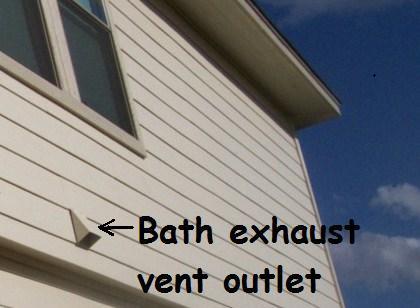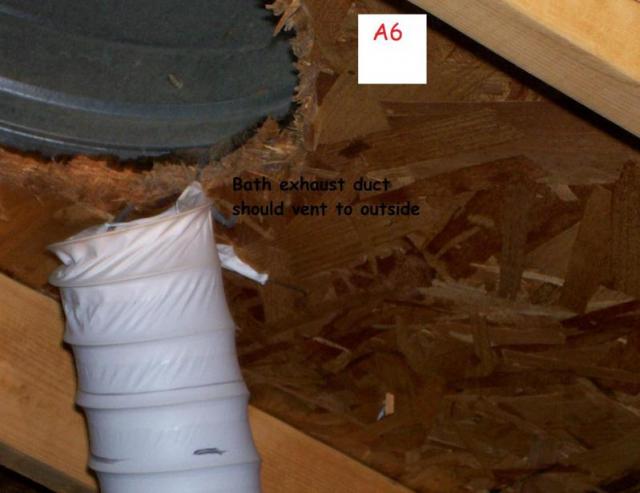Bathroom Exhaust Vents in your San Antonio area Home
Bathroom Ventilation Exhaust Vent and Duct Systems
Bathroom ventilation systems are designed to exhaust odors and moist air to the home's exterior. Typical systems consist of a fan exhaust unit in the ceiling connected to a duct that should completely terminate to the exterior thru the exterior wall, thru the cornice area or at the roof.
According to the International Residential Code, bath exhaust vents must have "Outdoor discharge. The air removed by every
into an attic, soffit, ridge vent or
Properly sized and vented exhaust fans can help prevent unsightly and potentially damaging mold. They will also help eliminate odor along with helping prevent foggy mirrors.
- Most are controlled by a conventional wall switch.
- A timer switch may be mounted on the wall.
- A wall-mounted humidistat can be pre-set to turn the fan on and off based on different levels of relative humidity.
Bathroom ventilation fans should be inspected for dust buildup that can impede air flow. Particles of moisture-laden animal dander and lint are attracted to the fan because of its static charge. Inspectors should comment on dirty fan covers.
- moisture stains on walls or ceilings;
- corrosion of metal;
- visible mold on walls or ceilings;
- peeling paint or wallpaper;
- frost on windows; and
- high levels of humidity.

- mid-level in the attic. These are easy to spot;
- beneath the insulation. You need to remember to look. The duct may terminate beneath the insulation or there may be no duct installed; and
- under attic vents. The duct must terminate at the home exterior, not just under it.
 Photo at left shows improper termination under roof vent. Photo at right shows proper vent termination thru roof to exterior as needed.
Photo at left shows improper termination under roof vent. Photo at right shows proper vent termination thru roof to exterior as needed.  Photo at left-shows proper termination of a 1st floor bath exhaust fan duct thru exterior wall with duct run thru floor joists of a 2 story home. Image below shows proper termination thru soffit of cornice area.
Photo at left-shows proper termination of a 1st floor bath exhaust fan duct thru exterior wall with duct run thru floor joists of a 2 story home. Image below shows proper termination thru soffit of cornice area. -


Perhaps the most serious consequence of an improper ventilation setup is the potential accumulation of mold in attics or crawlspaces. The potential for mold is enhanced by the condensation of excess humidity–usually the result of poor shower area ventilation. Mold may appear as a fuzzy, thread-like, cobwebby fungus, although it can never be identified with certainty without being lab-tested. Health problems caused by mold are related to high concentrations of spores in indoor air. Spores are like microscopic seeds, released by mold fungi when they reproduce. Every home has mold. Moisture levels of about 20% in materials will cause mold colonies to grow. Inhaling mold spores can cause health problems in those with asthma or allergies, and can cause serious or fatal fungal infections in those with lung disease or compromised immune systems.
Mold is impossible to identify visually and must be tested by a lab in order to be confidently labeled. Inspectors should refrain from calling anything “mold” but should refer to anything that appears as mold as a material that “appears to be microbial growth.” Inspectors should include in their report, and in the inspection agreement signed by the client, a disclaimer clearly stating that the General Home Inspection is an inspection for safety and system defects, not a mold inspection.
Decay, which is rot, is also caused by fungi. Incipient or early decay cannot be seen. By the time decay becomes visible, affected wood may have lost up to 50% of its strength.
In order to grow, mold fungi require the following conditions to be present:
- oxygen;
- temperatures between approximately 45° F and 85° F;
- food. This includes a wider variety of materials found in homes; and
- moisture.
Even though mold growth may take place in the attic, mold spores can be sucked into the living areas of a residence by low air pressure. Low air pressure is usually created by the expulsion of household air from exhaust fans in bathrooms, dryers, kitchens and heating equipment.
- terminate outdoors. Ducts should never terminate within the building envelope;
 Photo shows improper termination of duct into attic,
Photo shows improper termination of duct into attic, - contain a screen or louvered (angled) slats at its termination to prevent bird, rodent and insect entry;
- be as short and straight as possible and avoid turns. Longer ducts allow more time for vapor to condense and also force the exhaust fan to work harder;
- be insulated, especially in cooler climates. Cold ducts encourage condensation;
- protrude at least several inches from the roof;
- be equipped with a roof termination cap that protects the duct from the elements; and
- be installed according to the manufacturer's recommendations.
Information sources- InterNachi, IRC, Broan
Photos by JWK Inspections and InterNachi
.






















Post new comment