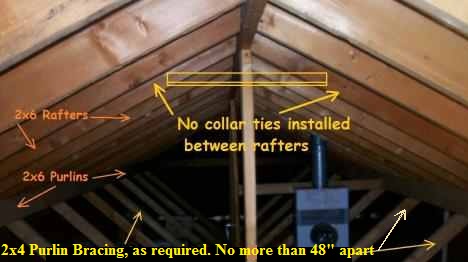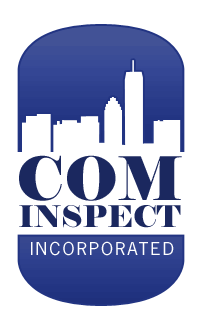4. Blogs by your San Antonio Home Inspector
Collar Ties, Rafter Ties, Purlins & Bracing
Submitted by JoeKeresztury on Sun, 03/14/2010 - 04:34.
including collar ties, rafter ties, purlins & bracing
which are the main subjects of this article.

Photo above is from a JWK Inspections Framing / Pre Drwall Inspection in the San Antonio - South Teaxas area, showing the actual Roof Framing componenents that are the subject of this article / blog.
.
Collar Ties are connections between opposing rafters at the upper one third of the roof frame area just below the ridge and they are required at a 48" (4') maximum spacing which is every other rafter of a 24" on center spacing and every third rafter with 16" on center spacing. Metal Brackets or Straps can be an acceptable alternative in lieu of the more common use of the wood framed collar ties. Collar ties prevent rafter separation and uplift. Collar ties as per current IRC code are required to be at least 1x4(nominal)
 material but are most commonly 2x4's. This is on a conventional stick frame (non-truss) structure, as engineered roof trusses do not require collar ties from a framing material as they are tied together with metal plates / gussets. Also, an engineered truss roof frame does not ordinarilly have a ridge.
material but are most commonly 2x4's. This is on a conventional stick frame (non-truss) structure, as engineered roof trusses do not require collar ties from a framing material as they are tied together with metal plates / gussets. Also, an engineered truss roof frame does not ordinarilly have a ridge. 

Photos above show missing (required) collar ties at the construction of 2 different roof frames at JWK Inspections Framing / Pre Drywall inspections in the San Antonio area.
Photos below show properly installed collar ties at 2 other framing / predrywall inspections.


.


Rafter Ties- Rafter ties are required to be installed in the lower third of the roof frame area to help prevent exterior wall cans from spreading. Spreading walls will create a sagging roof. Ceiling joists can serve as Rafter ties when they are running the same direction as the rafters and are properly tied tied together with them at the exterior wall. When the ceiling joists are running perpendicular with the rafters then rafter ties are run above the joists in the direction of the rafters and are fastened to them. Rafter ties when not also serving as ceiling joists are required to be at least a 2x4 material and should be on edge. These rafter ties running perpendicular above the joists need to be a maximum of 48" on center apart, which would be every other rafter on a 24" o.c. spacing or every three rafters on a 16" on center spacing. Rafter ties (not serving as ceiling joists) that are running above and perpendicular with the joists can sit on the joists and also be fastened to them thus also serving as strong backs to help prevent ceiling joists from twisting and sagging.
Below- The 2 photos show Joists run parellel with the Rafters but are not secured up against them to properly serve as Rafter Ties.

Above 2 photos show Joists up against Rafters but not properly secured to them to serve as the required Rafter Ties. Proper attchments / fastening needed from both sides of joists and rafters and down into top placte of wall, securing all components adequately together.

Above- The 2 photos show a scenerio where the joists are run parellel with the rafters but can't serve as rafter ties due to the rafters and joists being at different levels. Seperate rafter ties need to be run at the roof frame / rafter level area shown.


Above- The photos show local framing inspections where the ceiling joists are run prependicular with the rafters, so the joists can't serve as rafter ties. Seperate Rafter Ties need to be added.

.
Purlins- 
Purlins on a roof frame serve the purpose of preventing rafters from being over spanned and sagging. Purlins are placed under rafters in a perpendicular position on edge (not flat). The purlins are supported by vertical or slightly angled bracing. The braces (struts or kickers) should be within every 4' and should not be at a greater than a 45 degree angle towards the roof slope (lower side).
Purlins as shown in sample photos below are installed for rafter support.
An important notation is that the purlin bracing should be off of walls (or beams) as needed. Bracing for the roof frame can not be off of the ceiling (joist) frame.


Photos show purlins at different framing / pre drywall inspections performed by JWK Inspections in San Antonio and surrounding South Texas areas.
Left Image- Bowed exterior wall due to missing Rafter Ties.
Image at right shows a sagging Roof Ridge as a result of the missing Rafter Ties and the bowed out exterior wall.
 In this photo, the collar ties as required are missing, the purlins with bracing are properly installed. Ceiling joists serving as rafter ties as seen in above image as needed were verified at the inspection of the San Antonio home seen in the photo.
In this photo, the collar ties as required are missing, the purlins with bracing are properly installed. Ceiling joists serving as rafter ties as seen in above image as needed were verified at the inspection of the San Antonio home seen in the photo.
Bracing- Purlin braces or any other roof braces, ridge braces, hip rafter bracing along with valley bracing must not be supported off the ceiling joists. Bracing must be installed off of walls or beams. Larger joist framing materials, for instance 2x10 or 2x12's can be doubled or tripled up with plywood in between and glued to create a flush beam to brace off of as long as it is not over spanned, so as to prevent deflection. Over a long span room area not having anything to brace the roof off of a floating beam can be added above the ceiling joists to brace off of. When ever beams are added and are bearing on a wall solid 2 x 4's should be filled in under the beam in the wall frame to match the width of that beam. A triple 2 x 12 beam should have at least 3 solid 2 x 4's underneath it, not just below the double top plate but also above it if the beam is not resting on the top plates. These beams at their ends should be blocked / braced with framing pockets to prevent twisting and turning. A dropped (exposed) beam is the third alternative when space limitations prohibit the flush beam or raised/ floating beam from being added for roof support bracing.
By Joe Keresztury, Certified Master Inspector (CMI) San Antonio Home & Commercial Property Inspector and New Home Construction Specialist
Illustrations, Images & Photos by: JWK Inspections & InterNachi
JWK Inspections is available for Home Inspections in San Antonio and surrounding areas Monday thru Saturday. Commercial Inspections, Consulting and Construction Management Services are also available. Call 210-559-3236. JWK Inspections is a New Home Construction Specialist.




















